|
|
|
Courtesy of Frederick Trommeshauser of RE/MAX PREFERRED CHOICE
|
|
|
|
|
Jensen Lakes
2 Storey
|
$2,999,900
|
|
|
|
|
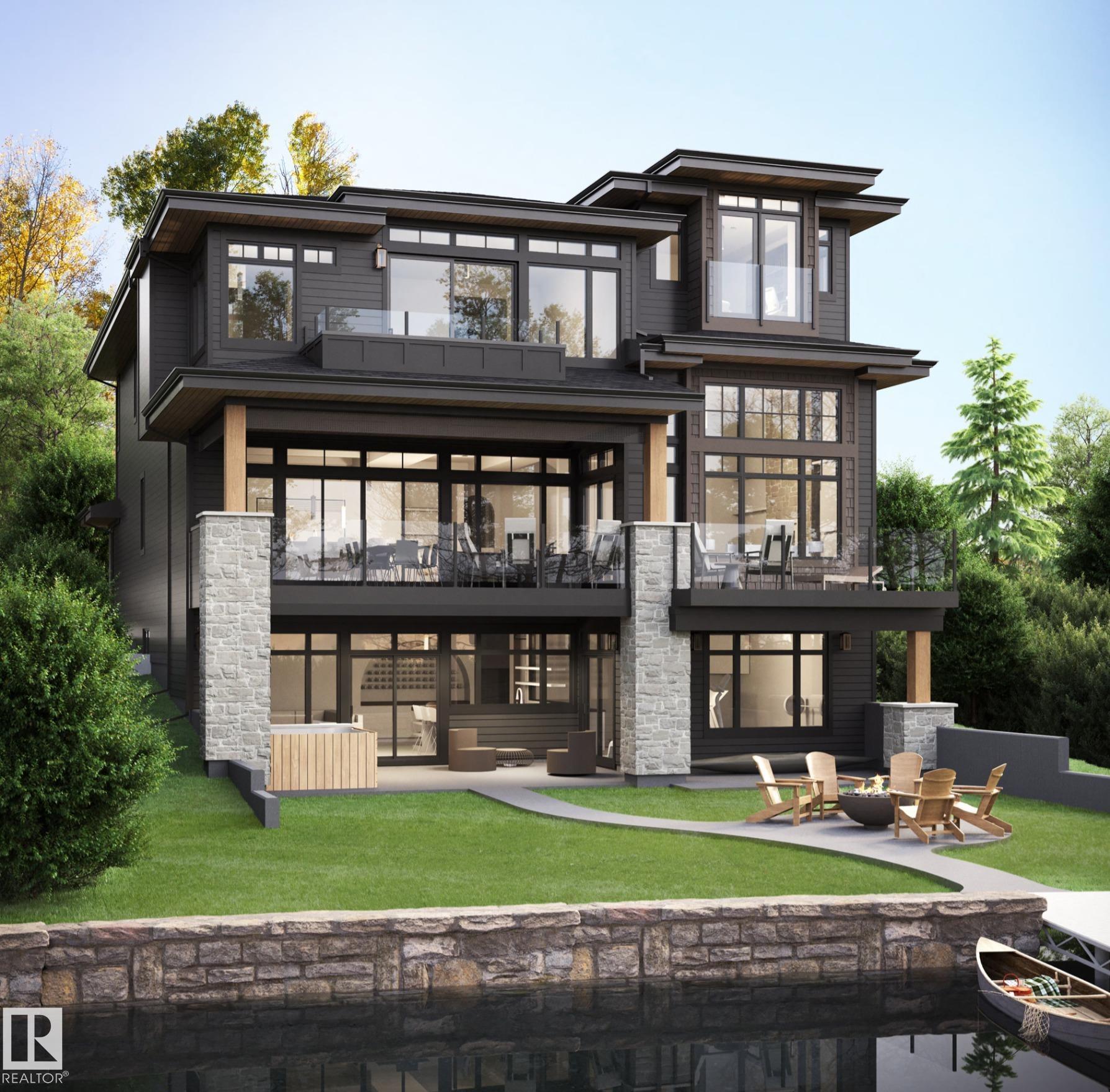 |
|
|
|
|
|
|
|
Courtesy of Jennifer Davis of RE/MAX PREFERRED CHOICE
|
|
|
|
|
Rural Sturgeon County
|
$2,996,000
|
|
|
|
|
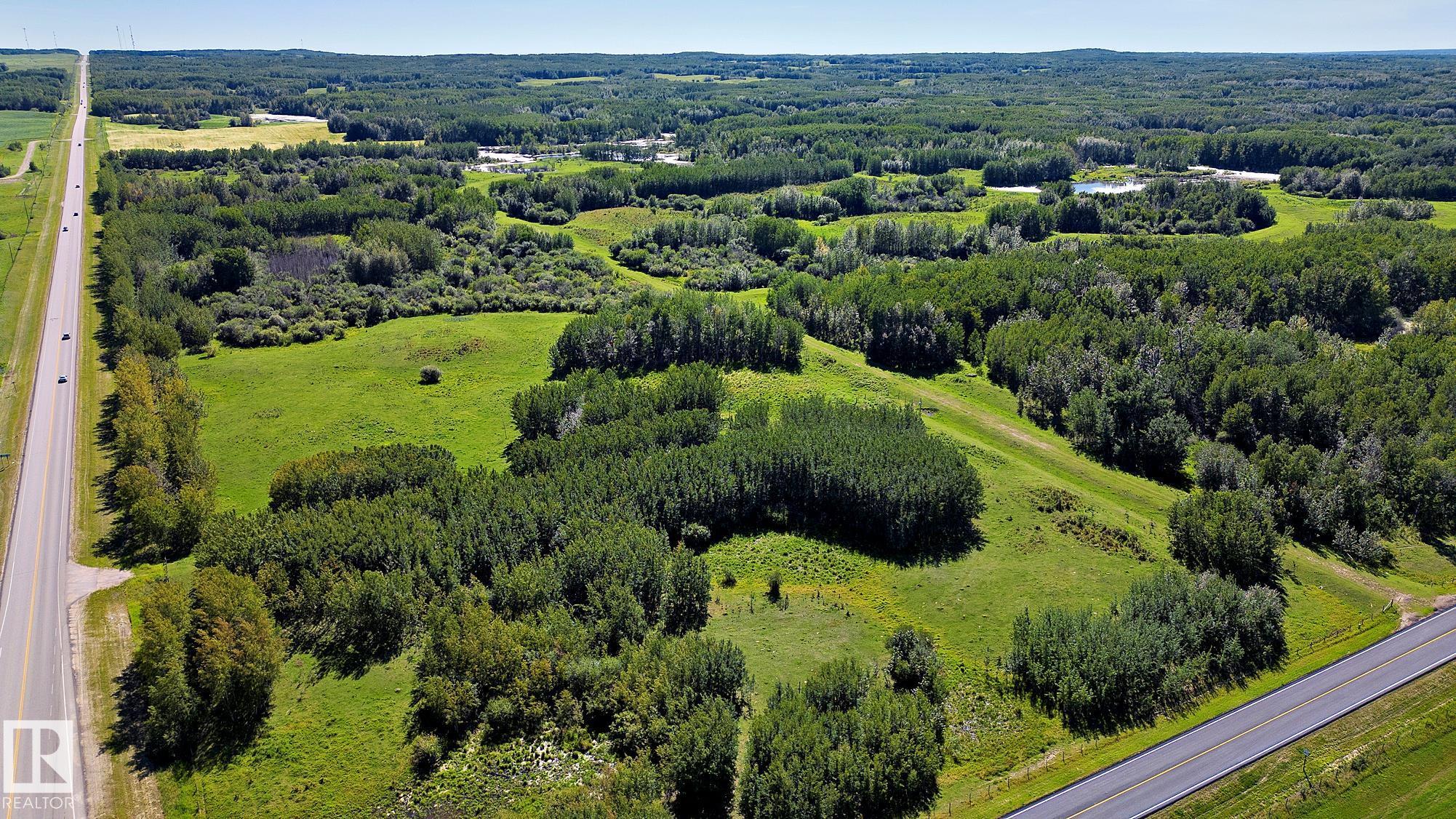 |
|
|
|
|
|
|
|
Courtesy of Jennifer Davis of RE/MAX PREFERRED CHOICE
|
|
|
|
|
Castle Island
Bungalow
|
$1,999,000
|
|
|
|
|
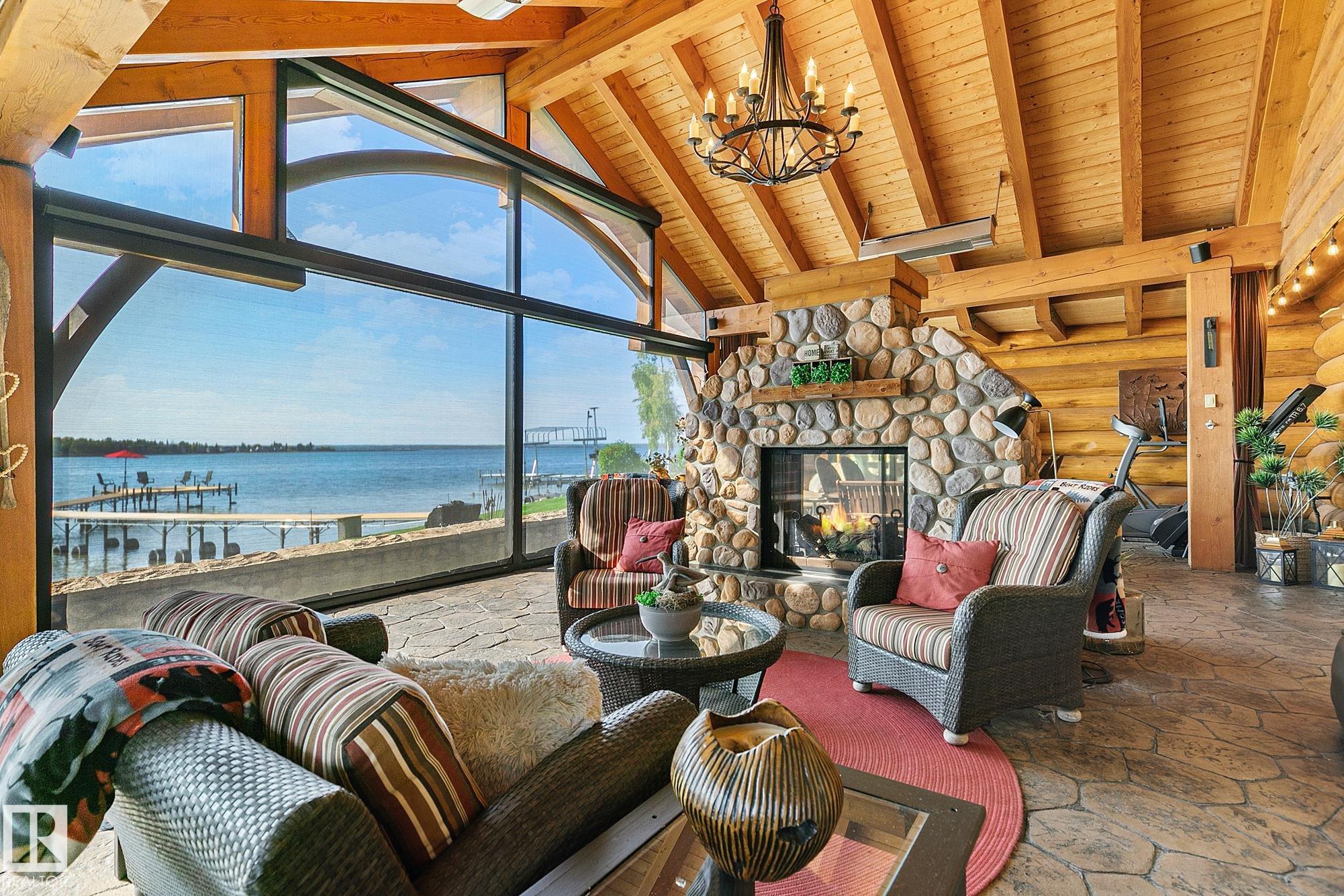 |
|
|
|
|
|
|
|
Courtesy of Lykke Haley, Katie Crawford of RE/MAX PREFERRED CHOICE
|
|
|
|
|
Atim Creek Springs
2 Storey
|
$1,550,000
|
|
|
|
|
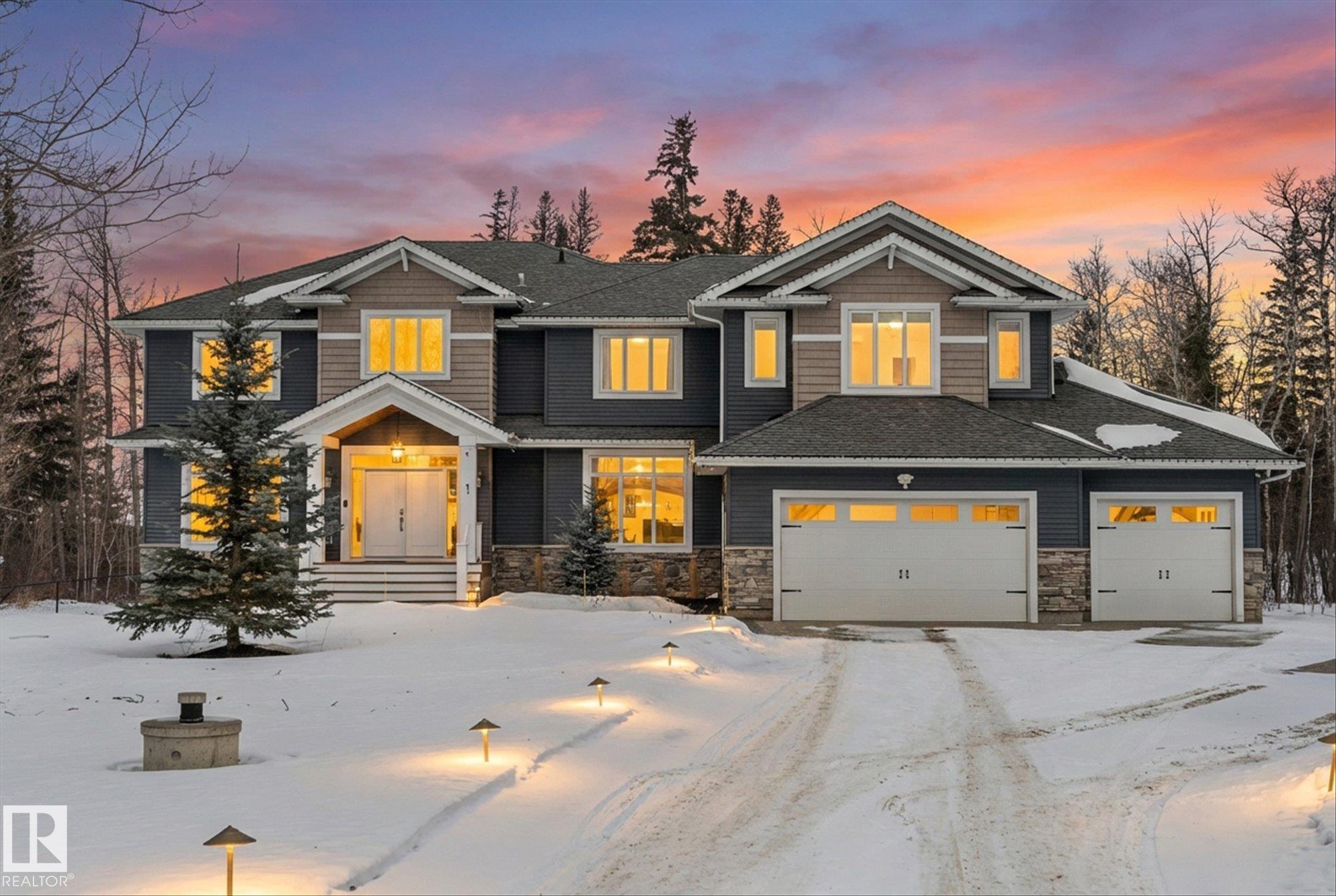 |
|
|
|
|
|
|
|
|
|
|
Courtesy of Sarah Koeckhoven of RE/MAX PREFERRED CHOICE
|
|
|
|
|
Glenora
Single Level Apartment
|
$1,075,000
|
|
|
|
|
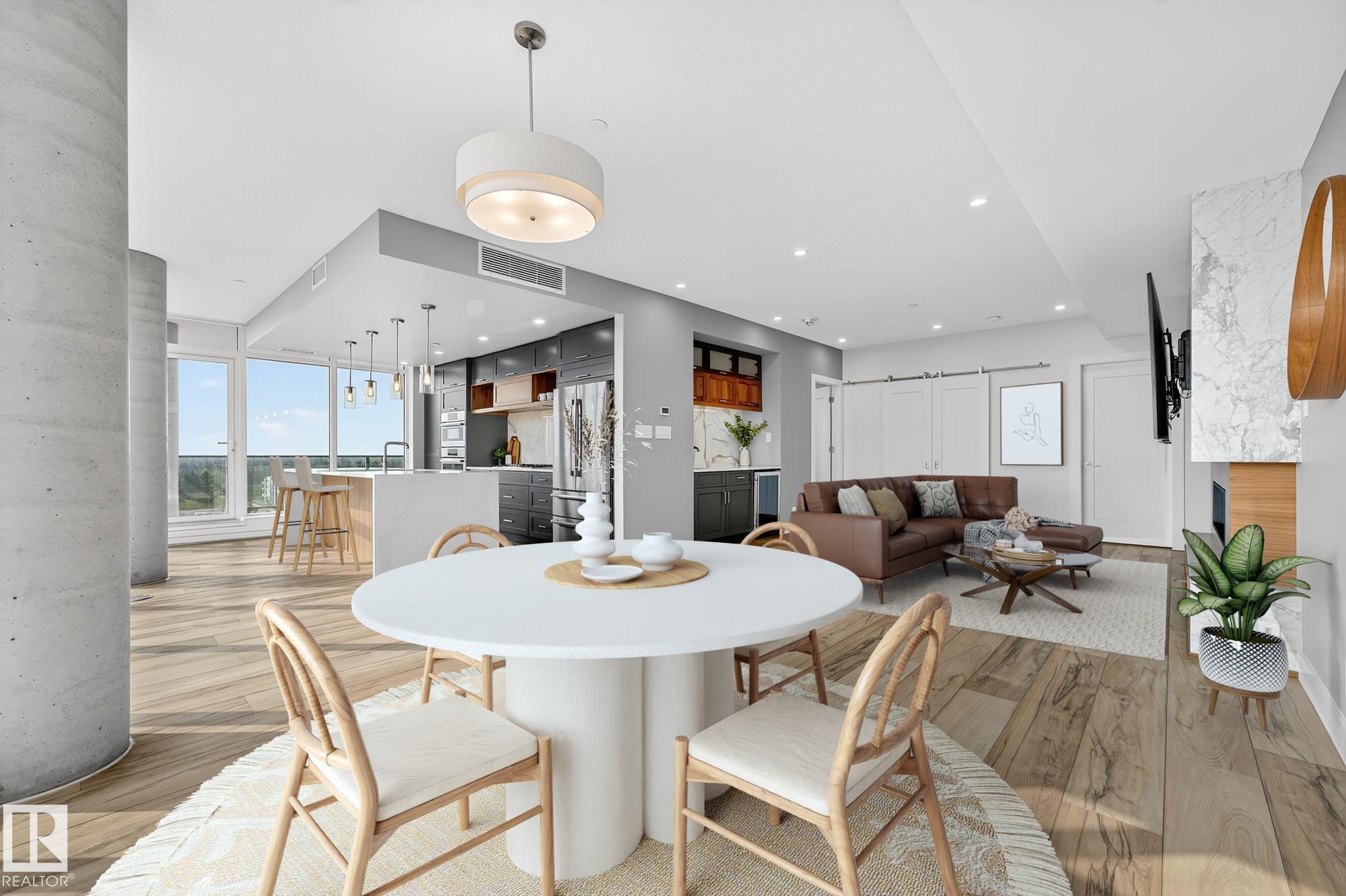 |
|
|
|
|
|
|
|
Courtesy of Jennifer Davis of RE/MAX PREFERRED CHOICE
|
|
|
|
|
Sunnyside Park
1 and Half Storey
|
$1,028,888
|
|
|
|
|
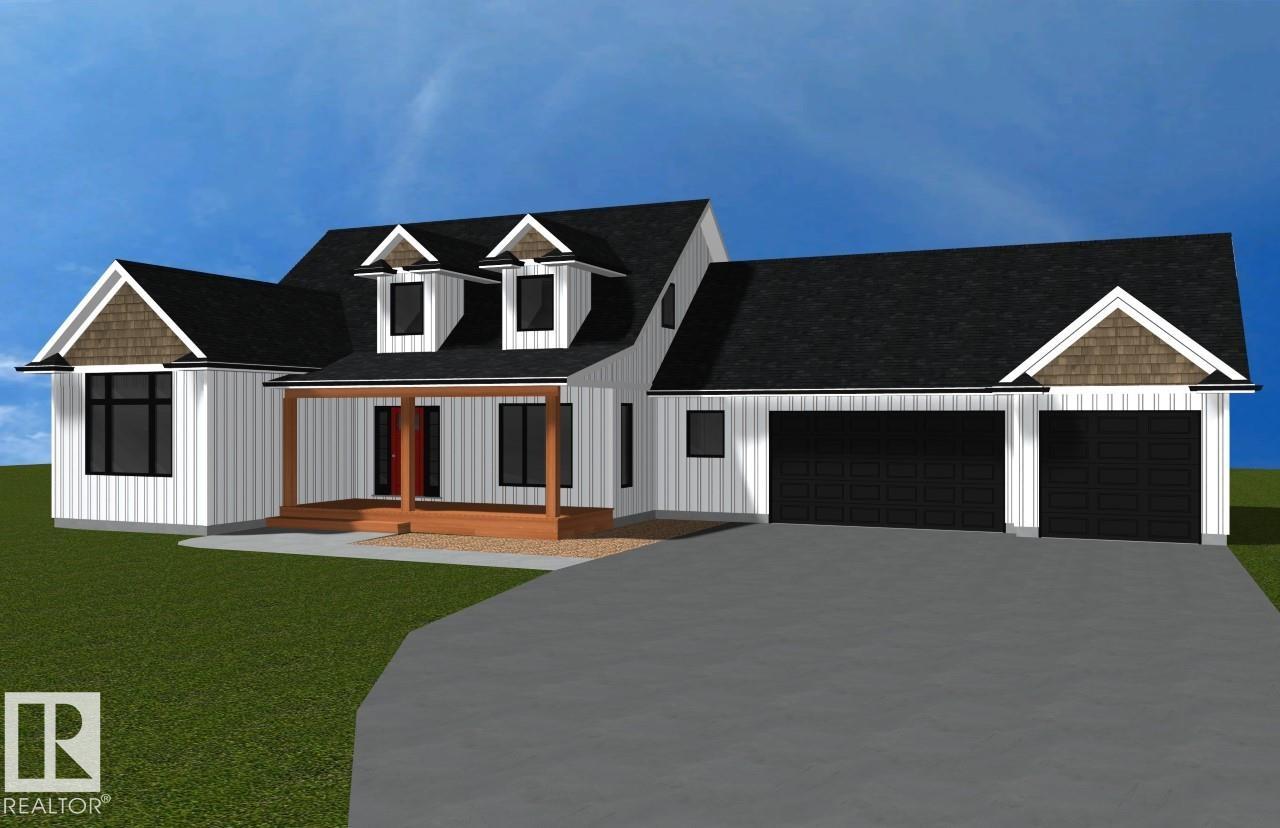 |
|
|
|
|
|
|
|
Courtesy of Tanner Hawryluk of RE/MAX PREFERRED CHOICE
|
|
|
|
|
Deer Park_SPGR
Bungalow
|
$925,000
|
|
|
|
|
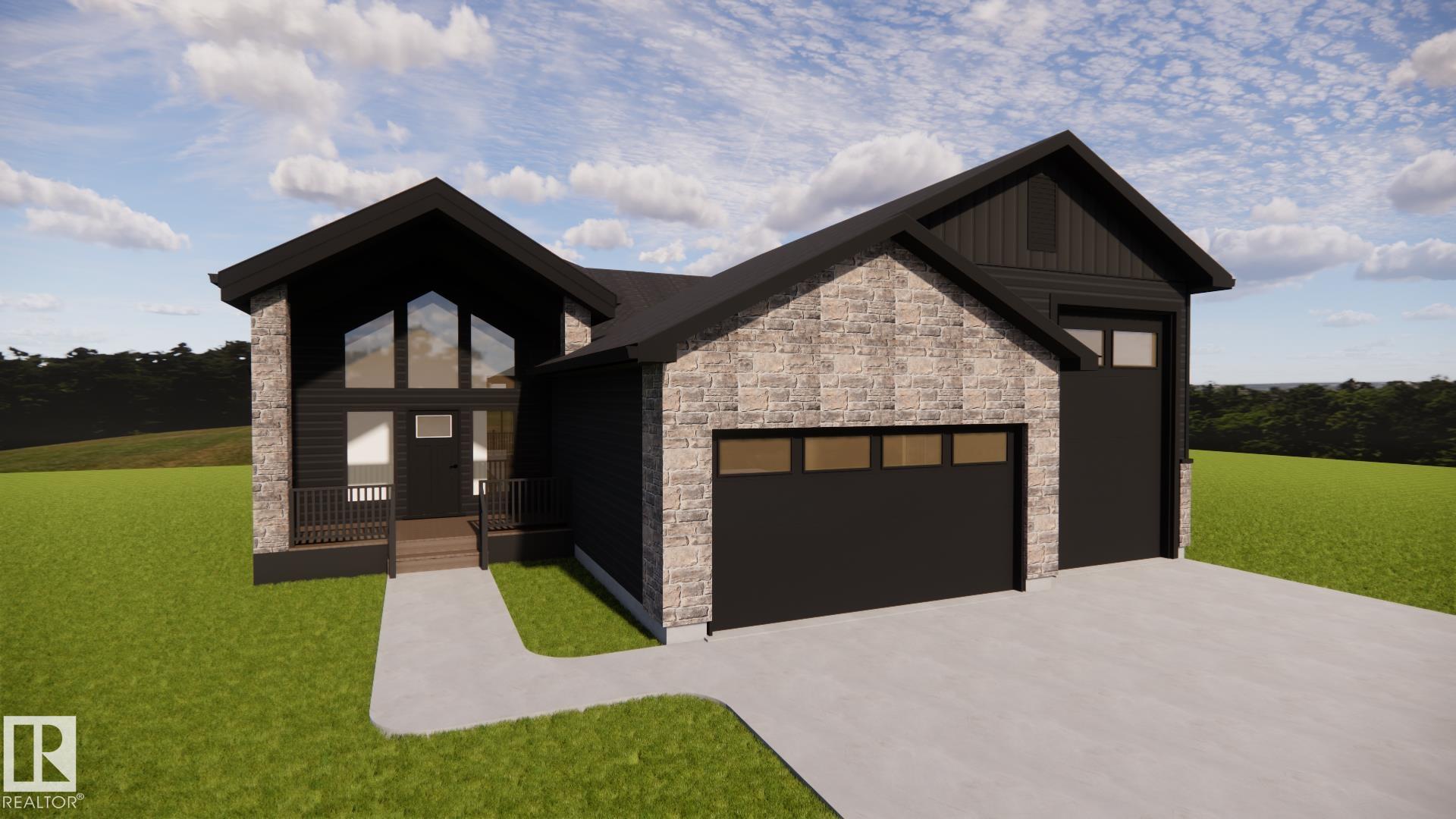 |
|
|
|
|
|
|
|
Courtesy of Jennifer Davis of RE/MAX PREFERRED CHOICE
|
|
|
|
|
Rural Parkland County
|
$888,000
|
|
|
|
|
 |
|
|
|
|
|
|
|
Courtesy of Travis Hawryluk of RE/MAX PREFERRED CHOICE
|
|
|
|
|
Hillside Estates (Parkland)
2 Storey
|
$884,900
|
|
|
|
|
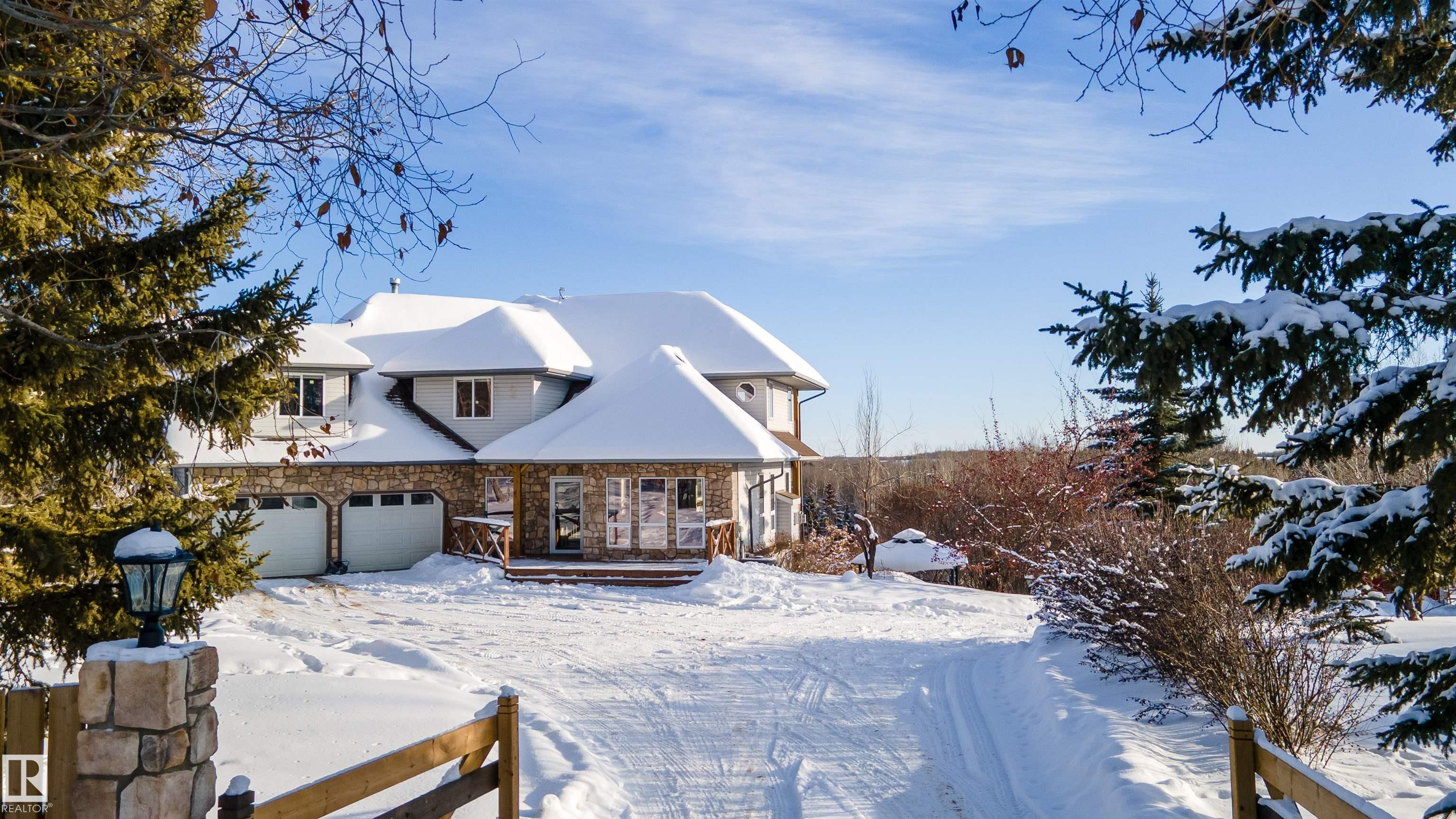 |
|
|
|
|
|
|
|
Courtesy of Ian Kondics of RE/MAX PREFERRED CHOICE
|
|
|
|
|
Laurentian Heights
Bungalow
|
$875,000
|
|
|
|
|
 |
|
|
|
|
|
|
|
Courtesy of Tanner Hawryluk of RE/MAX PREFERRED CHOICE
|
|
|
|
|
Deer Park_SPGR
2 Storey
|
$875,000
|
|
|
|
|
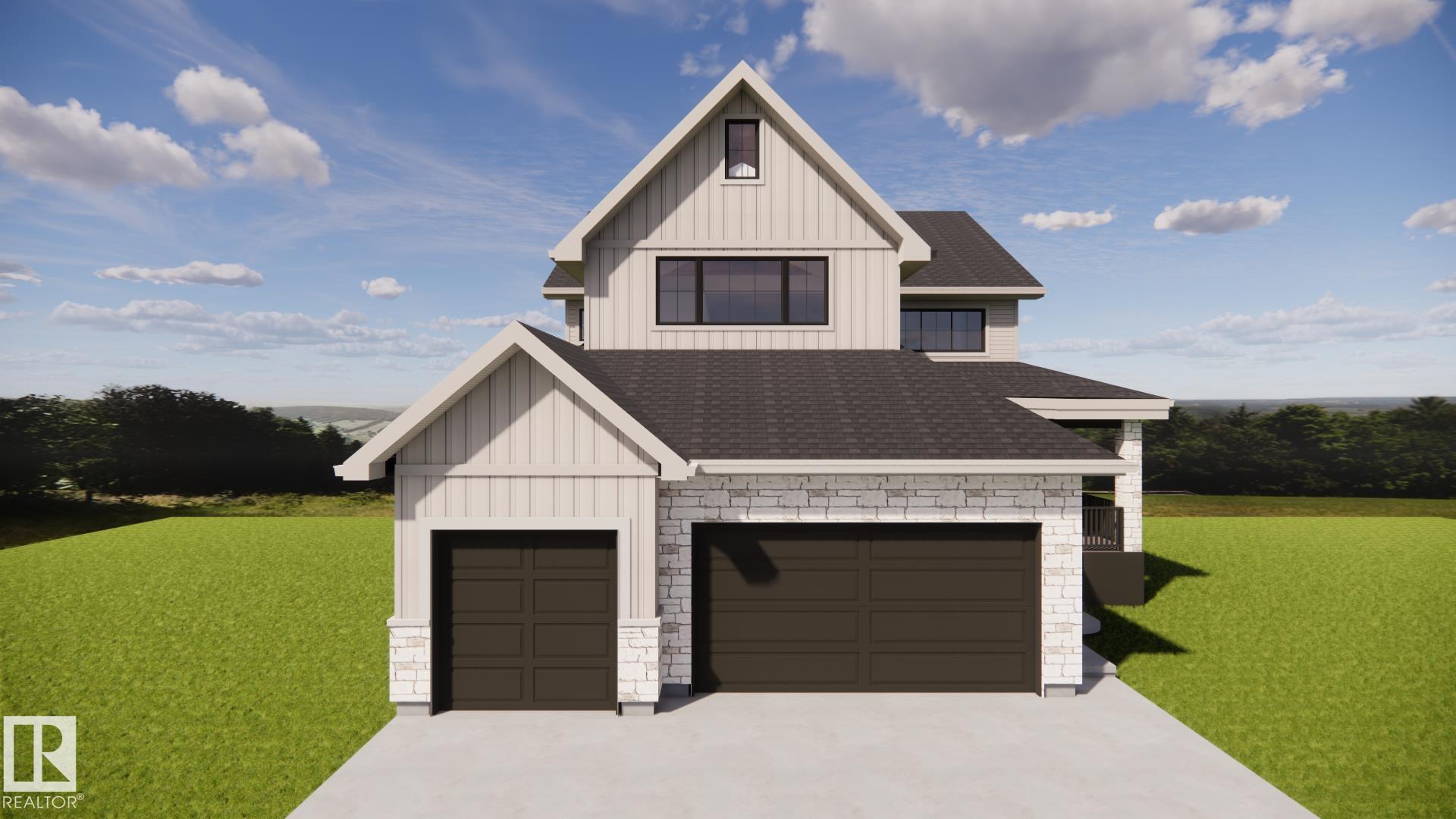 |
|
|
|
|
|
|
|
Courtesy of Tanner Hawryluk of RE/MAX PREFERRED CHOICE
|
|
|
|
|
Fenwyck
Bungalow
|
$857,000
|
|
|
|
|
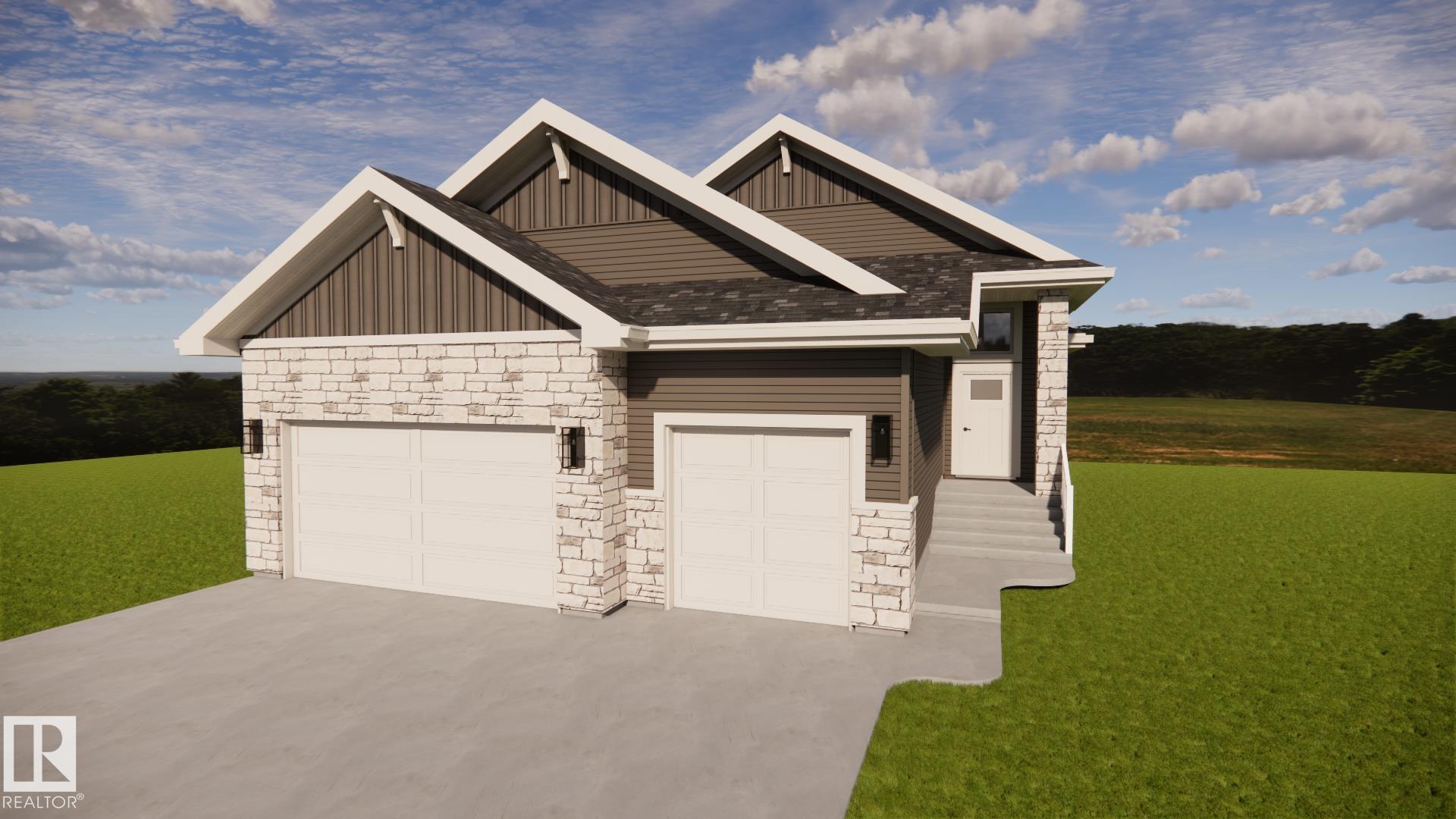 |
|
|
|
|
|
|
|
Courtesy of Tanner Hawryluk of RE/MAX PREFERRED CHOICE
|
|
|
|
|
The Fairways_STPL
2 Storey
|
$805,000
|
|
|
|
|
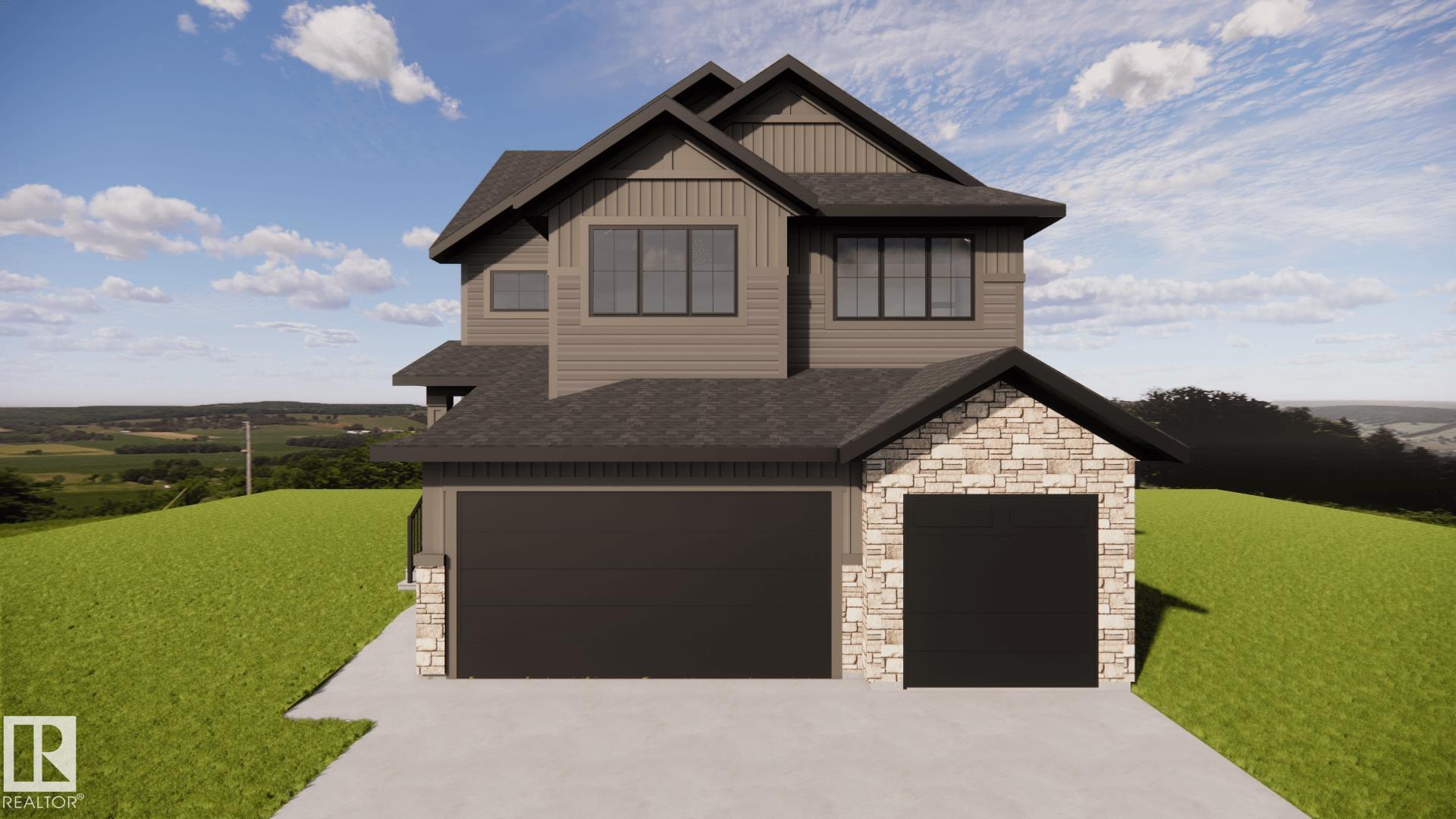 |
|
|
|
|
|
|
|
Courtesy of Frederick Trommeshauser of RE/MAX PREFERRED CHOICE
|
|
|
|
|
|
|
|
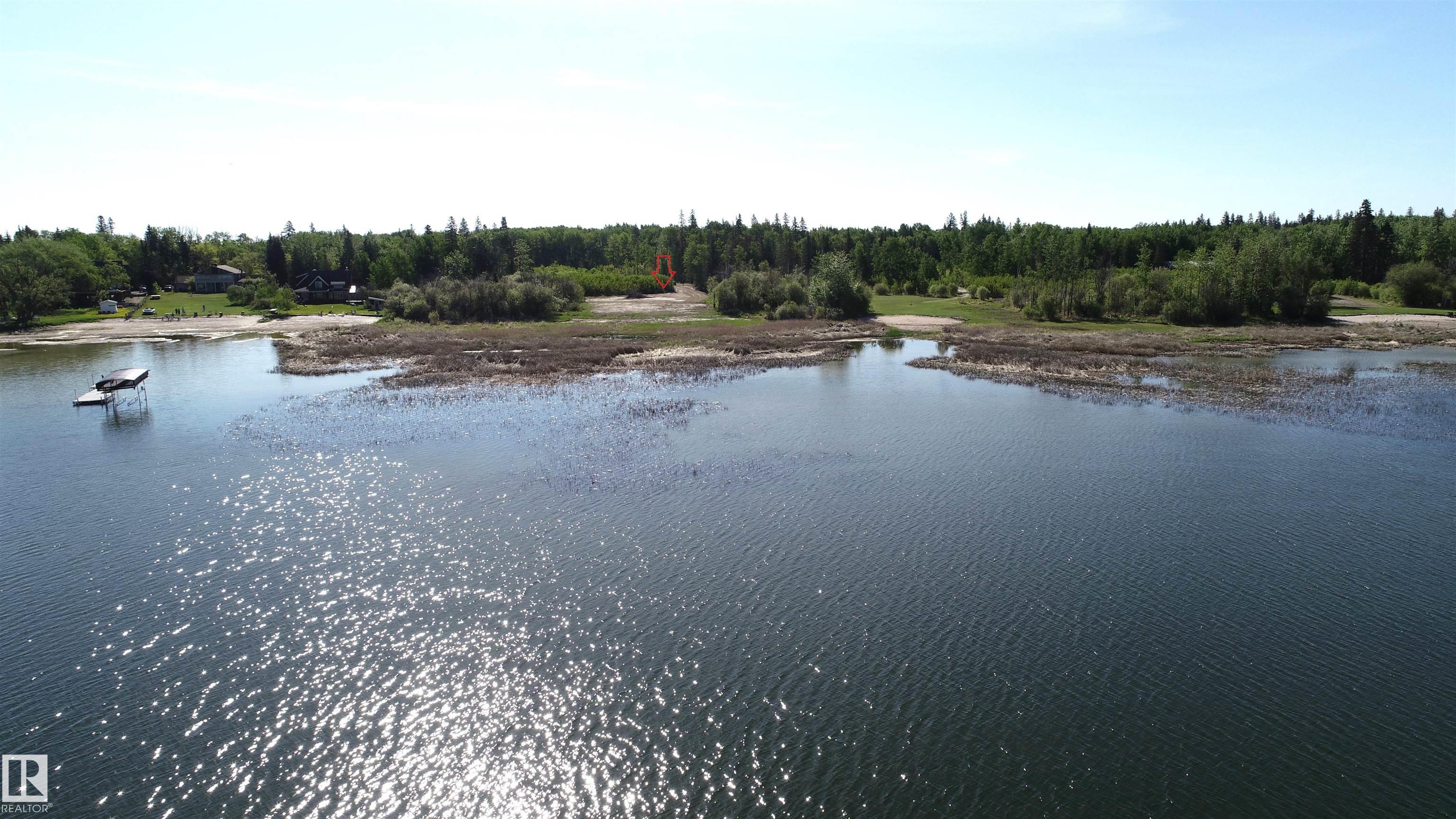 |
|
|
|
|
|
|
|
|
|
|
Courtesy of Tanner Hawryluk of RE/MAX PREFERRED CHOICE
|
|
|
|
|
The Fairways_STPL
2 Storey
|
$795,000
|
|
|
|
|
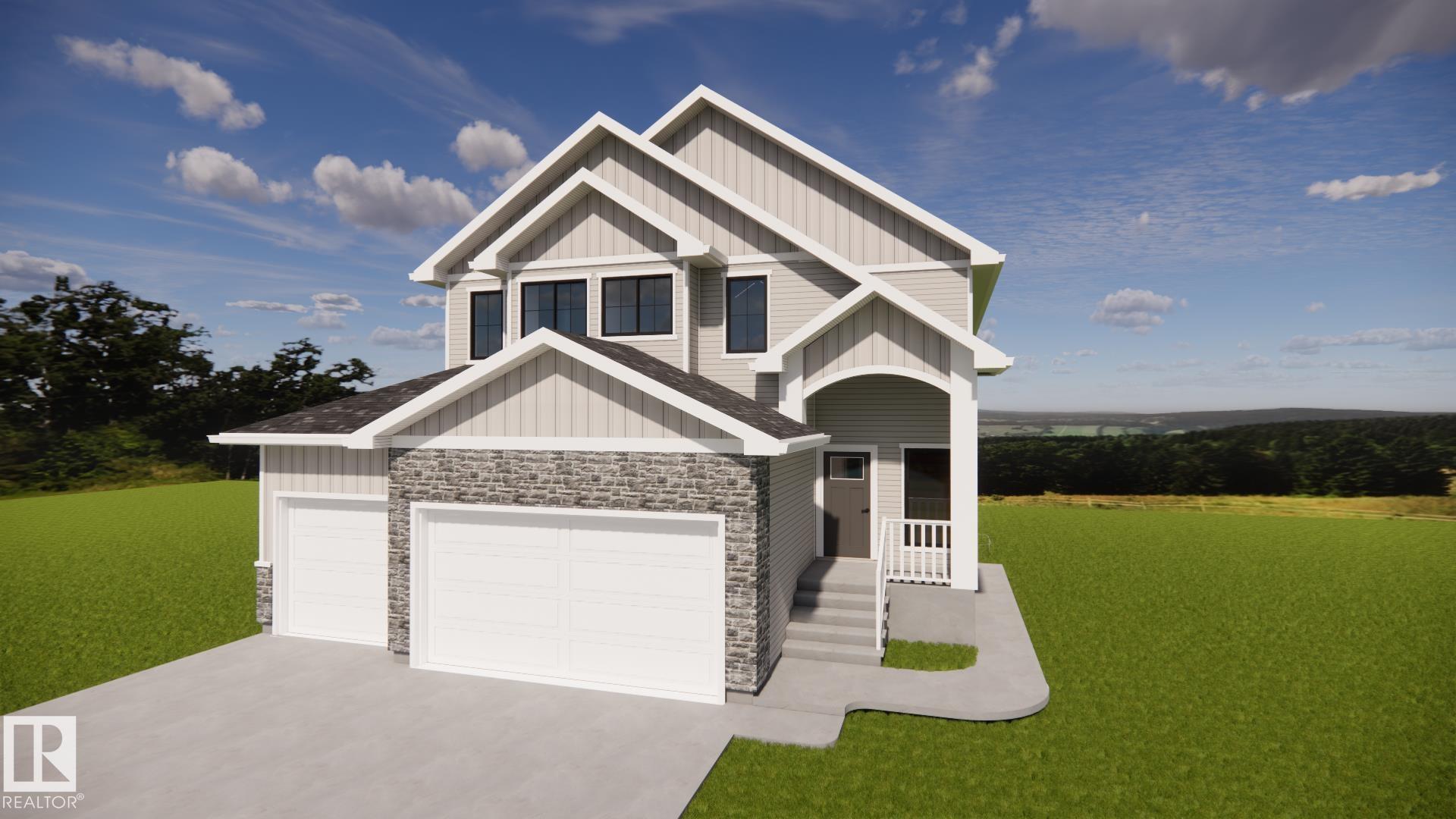 |
|
|
|
|
|
|
|
Courtesy of Heather-anne Scott of RE/MAX PREFERRED CHOICE
|
|
|
|
|
Deer Park_SPGR
Bungalow
|
$750,000
|
|
|
|
|
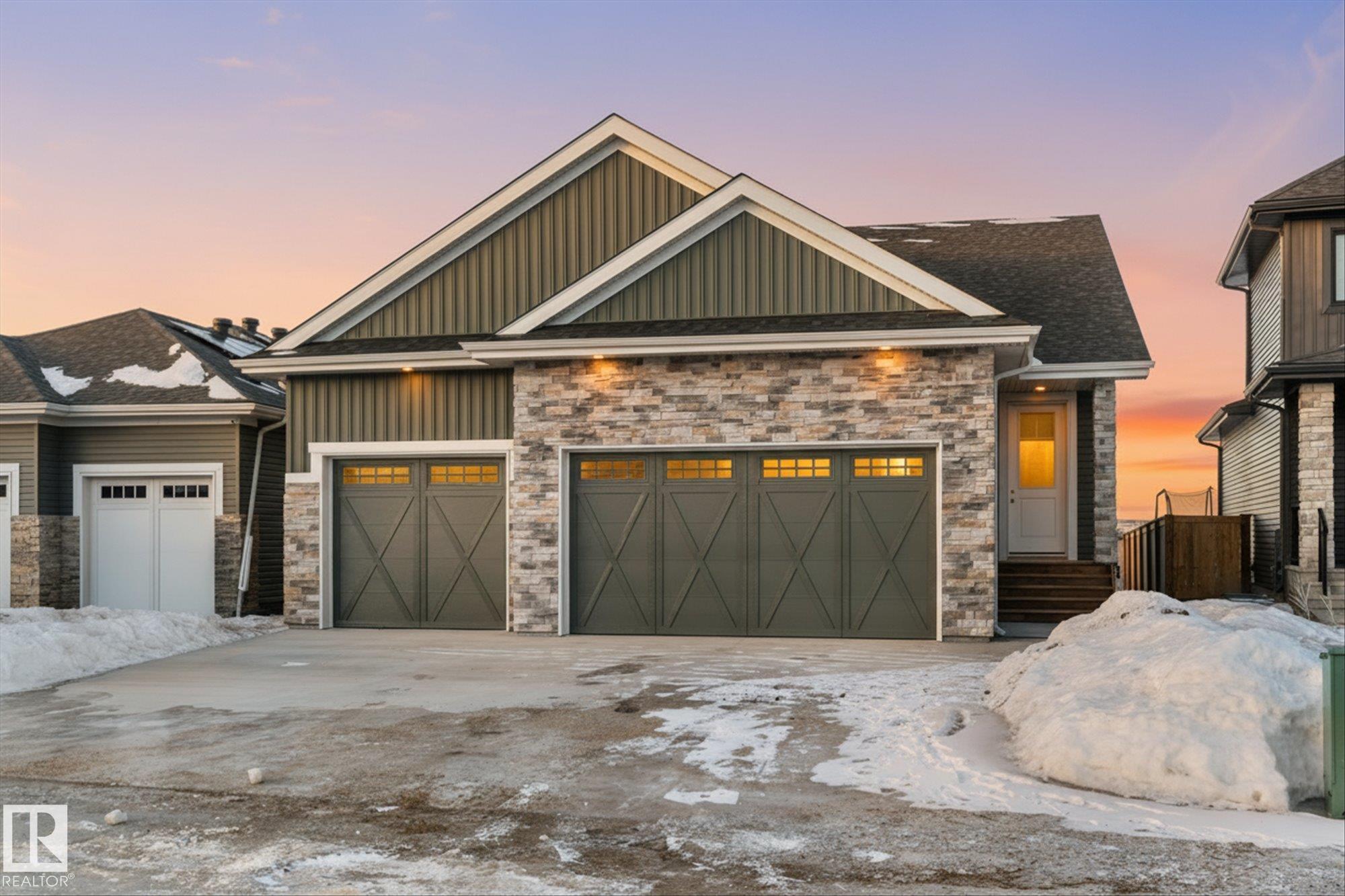 |
|
|
|
|
|
|
|
Courtesy of Ian Kondics of RE/MAX PREFERRED CHOICE
|
|
|
|
|
Aspen Glen
Bungalow
|
$719,900
|
|
|
|
|
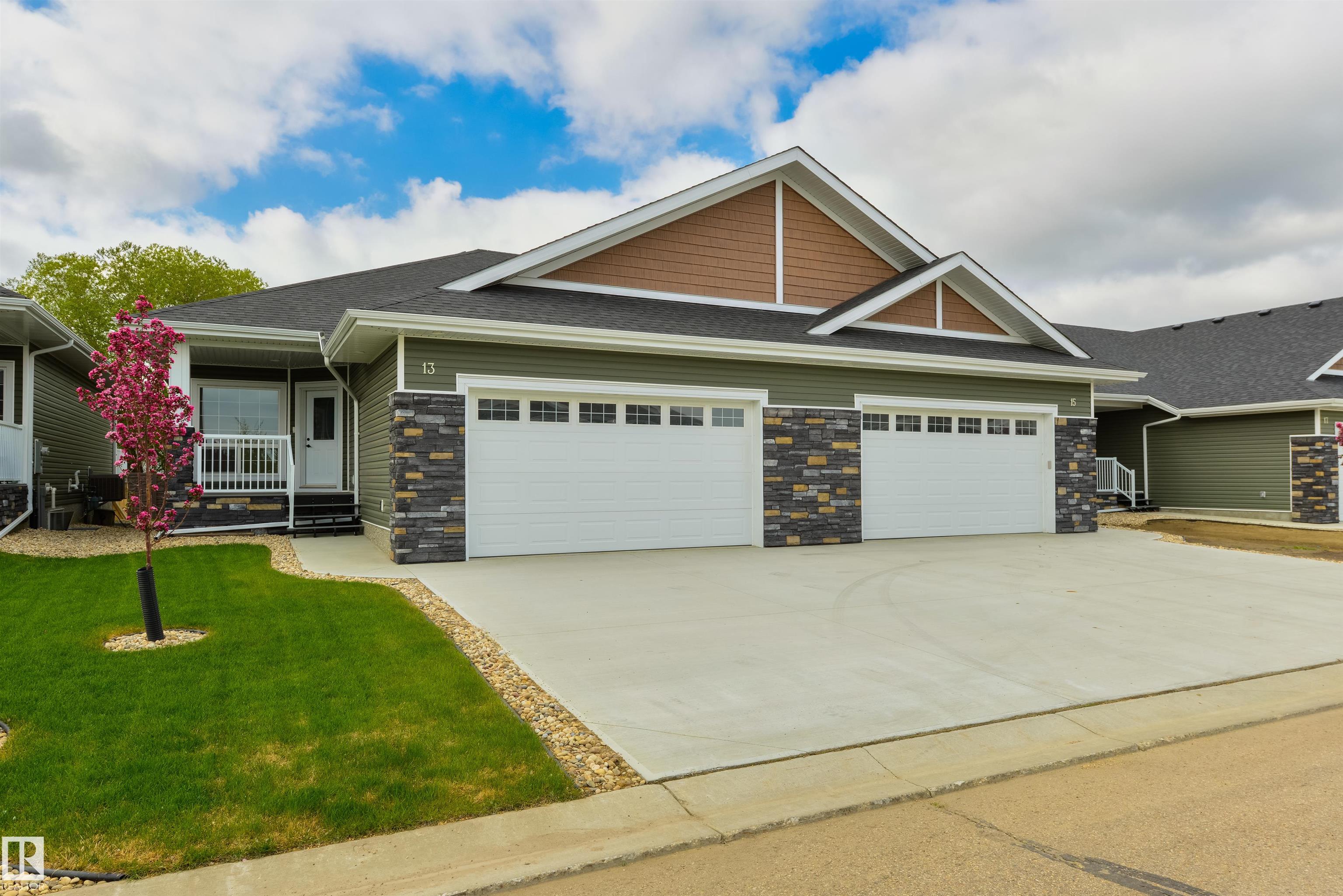 |
|
|
|
|
|
|
|
Courtesy of Tanner Hawryluk of RE/MAX PREFERRED CHOICE
|
|
|
|
|
Fenwyck
Bungalow
|
$695,000
|
|
|
|
|
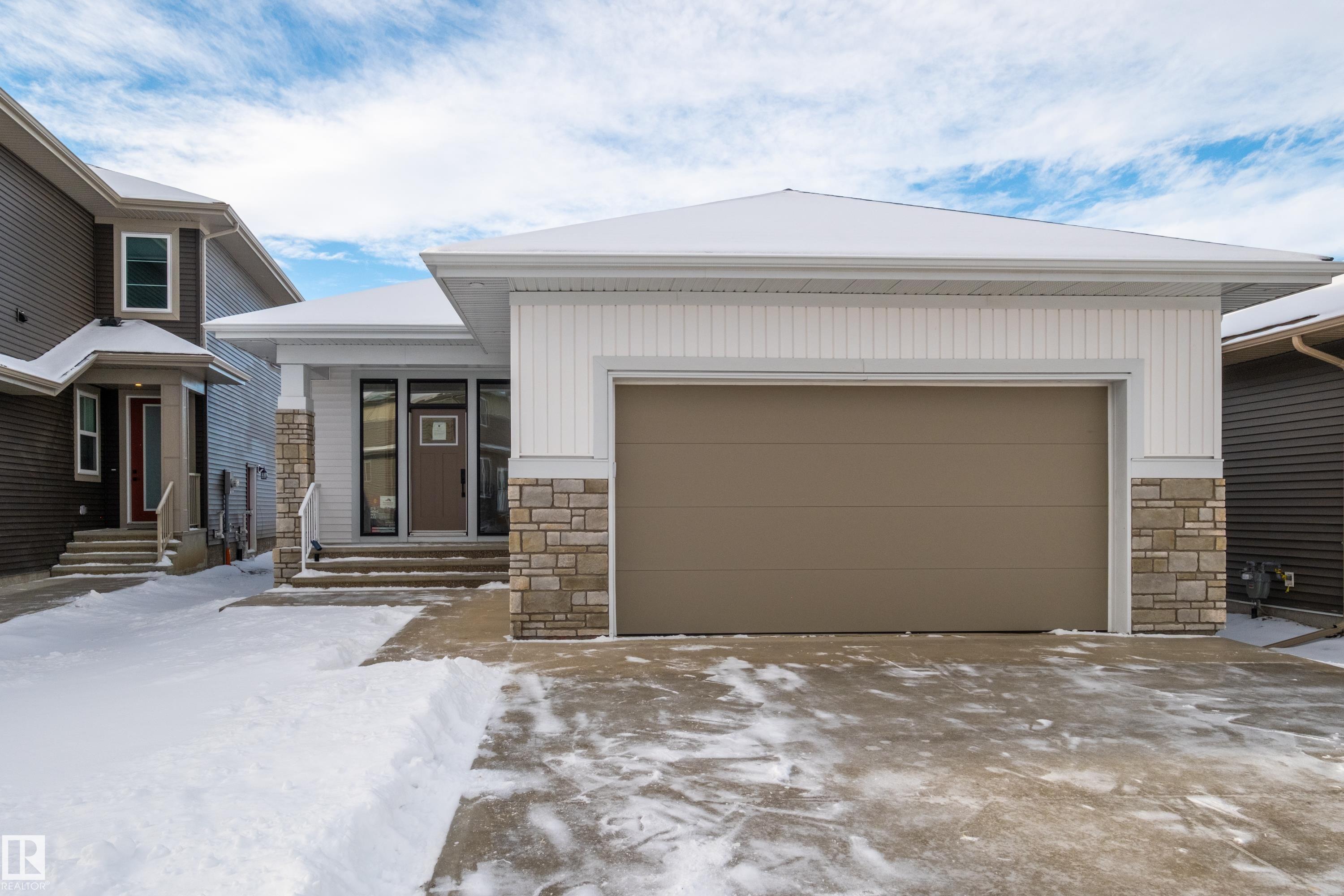 |
|
|
|
|
|
|
|
Courtesy of Tanner Hawryluk of RE/MAX PREFERRED CHOICE
|
|
|
|
|
Westerra
2 Storey
|
$695,000
|
|
|
|
|
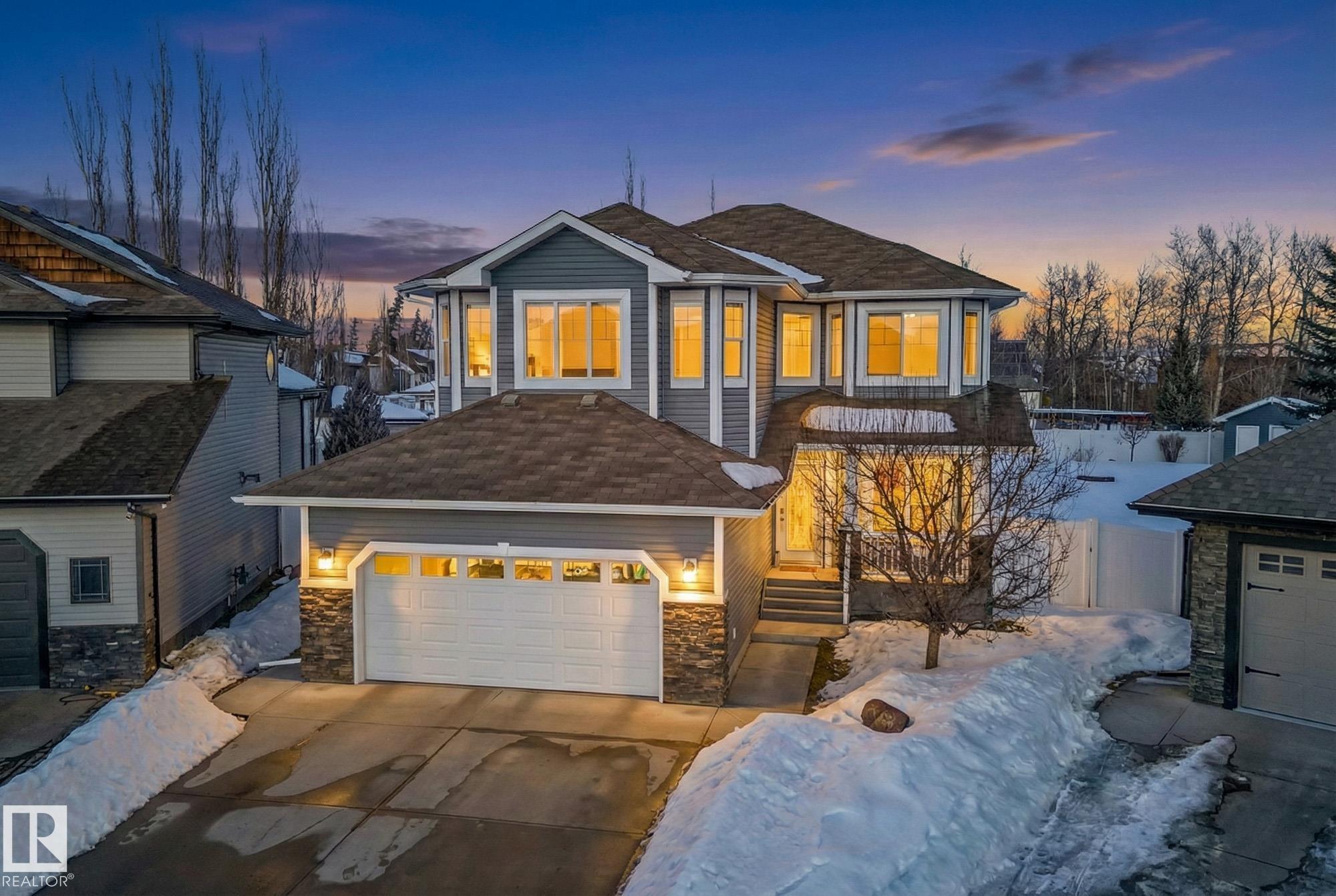 |
|
|
|
|
|
|
|
Courtesy of Tanner Hawryluk of RE/MAX PREFERRED CHOICE
|
|
|
|
|
The Fairways_STPL
Bungalow
|
$690,000
|
|
|
|
|
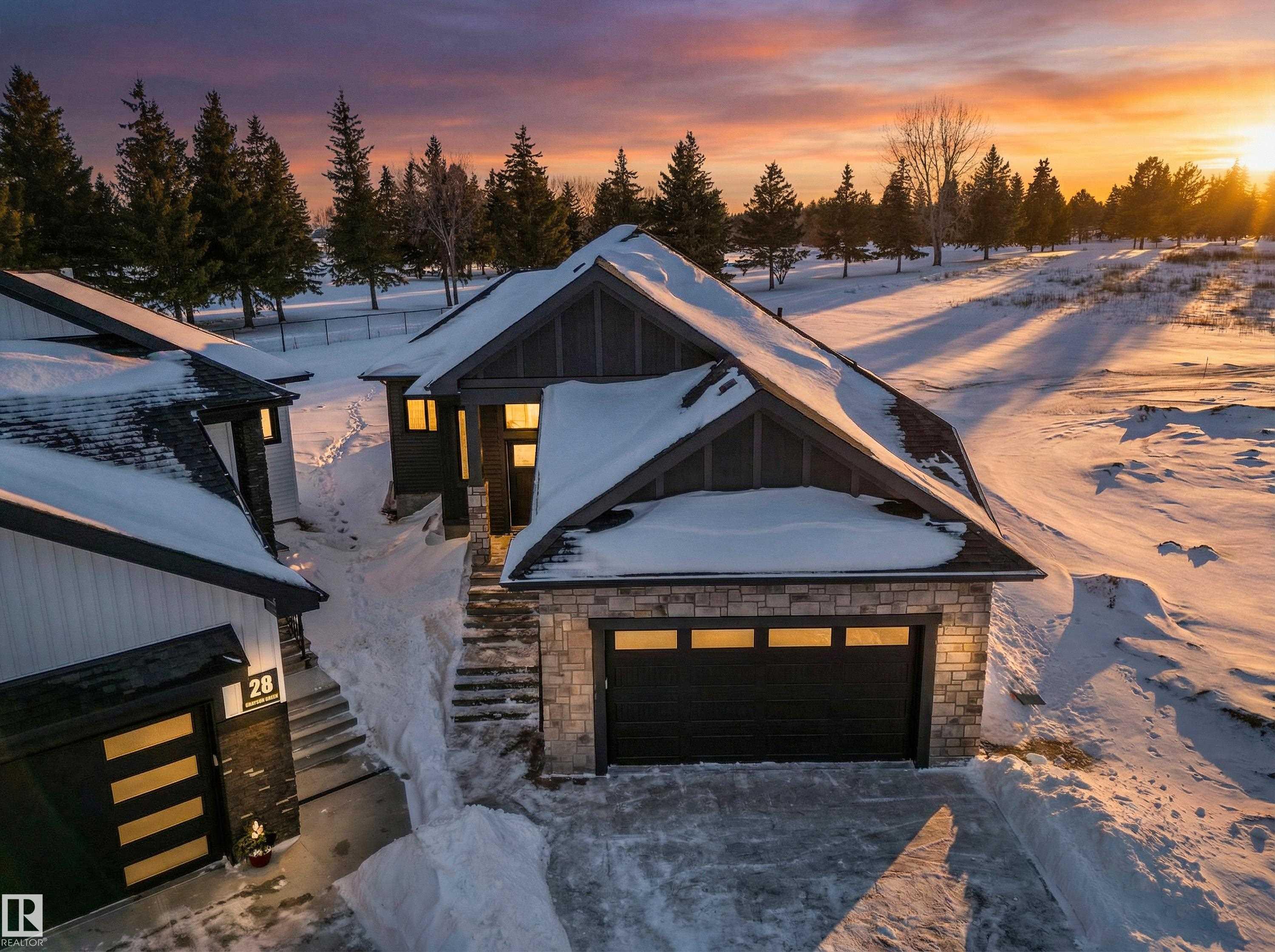 |
|
|
|
|
|
|
|
|
|
|
Courtesy of Tanner Hawryluk of RE/MAX PREFERRED CHOICE
|
|
|
|
|
The Fairways_STPL
Bungalow
|
$675,000
|
|
|
|
|
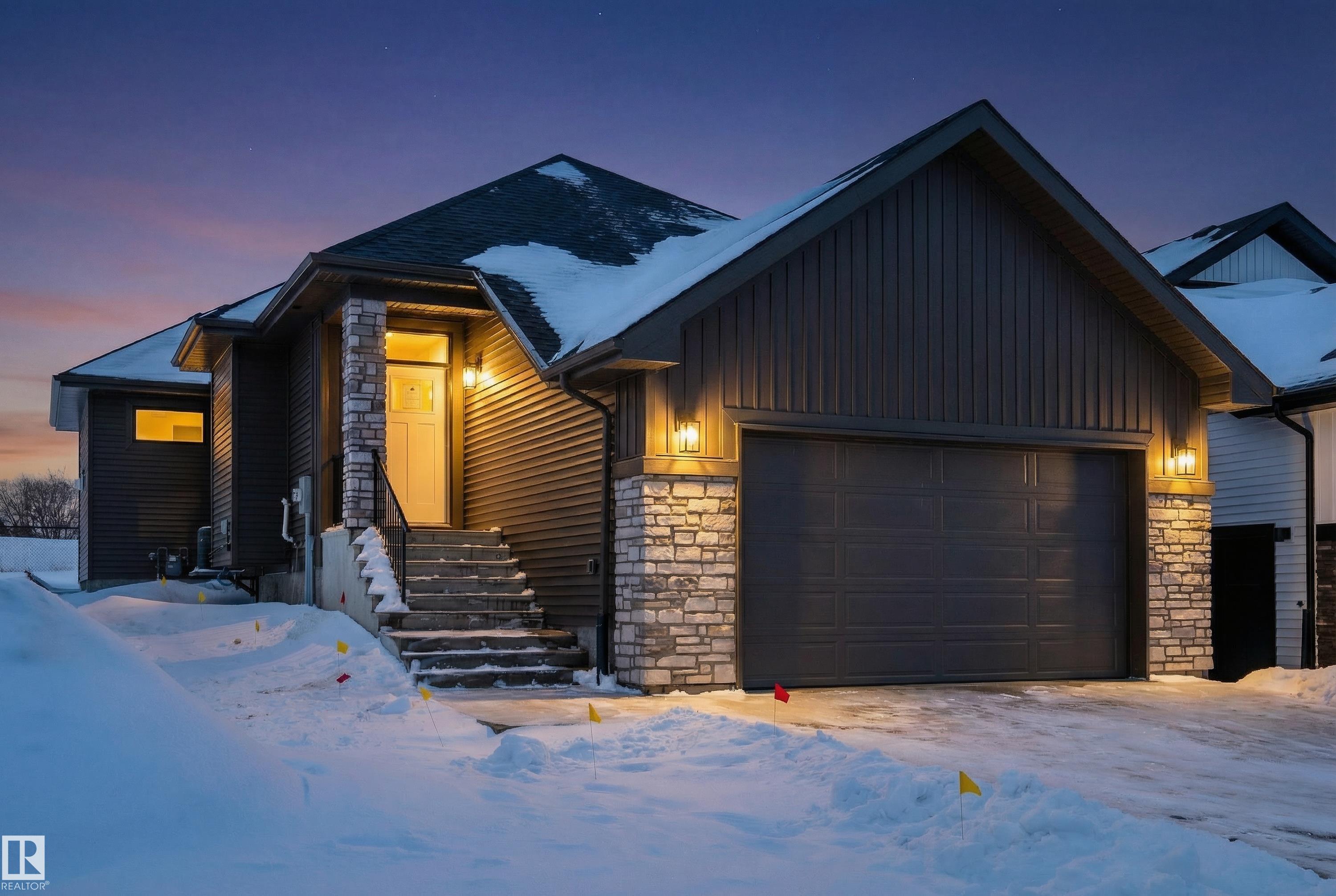 |
|
|
|
|
|
|
|
Courtesy of Jennifer Davis of RE/MAX PREFERRED CHOICE
|
|
|
|
|
Tree Farm Estates
Bungalow
|
$674,000
|
|
|
|
|
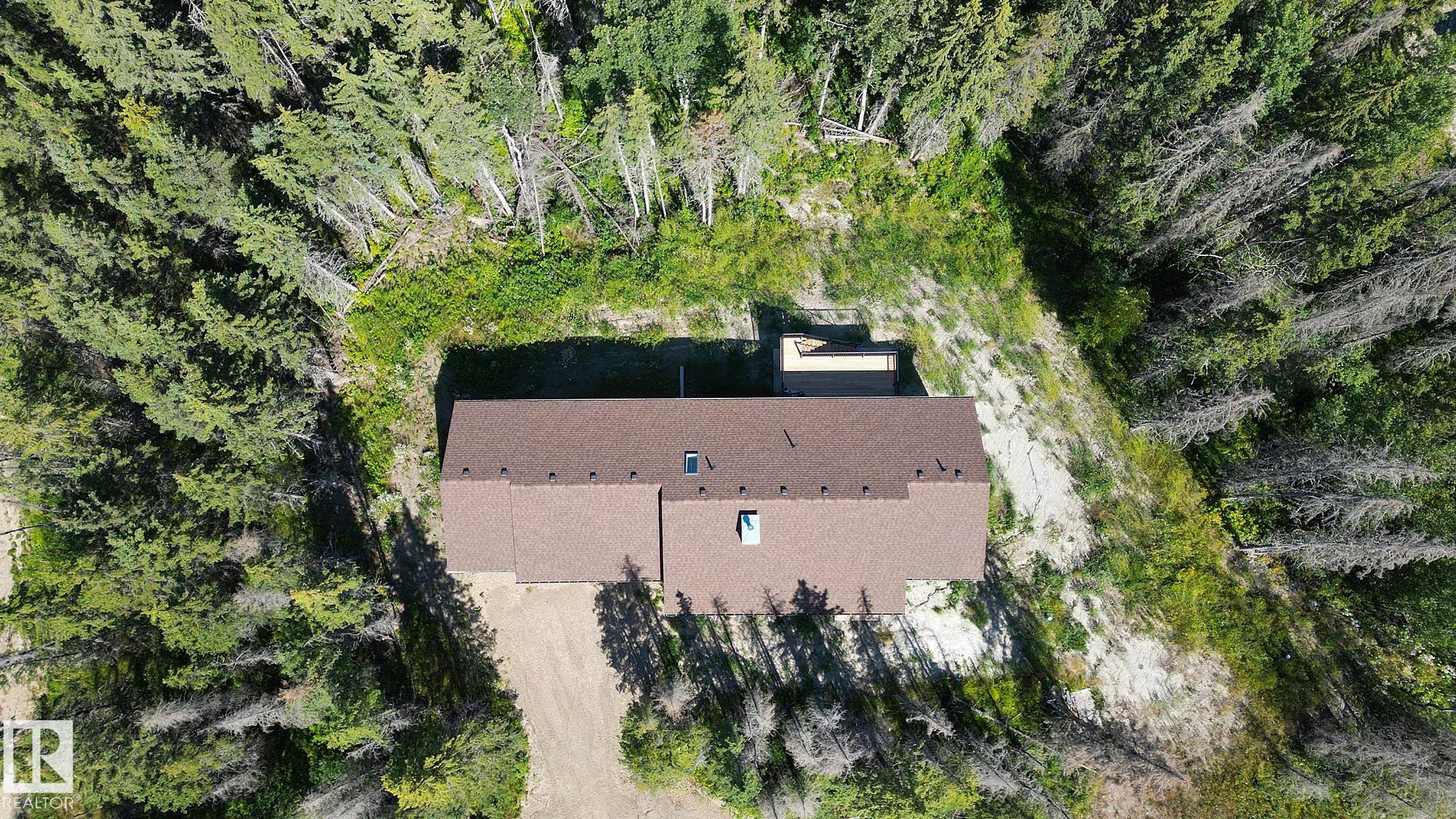 |
|
|
|
|
|


